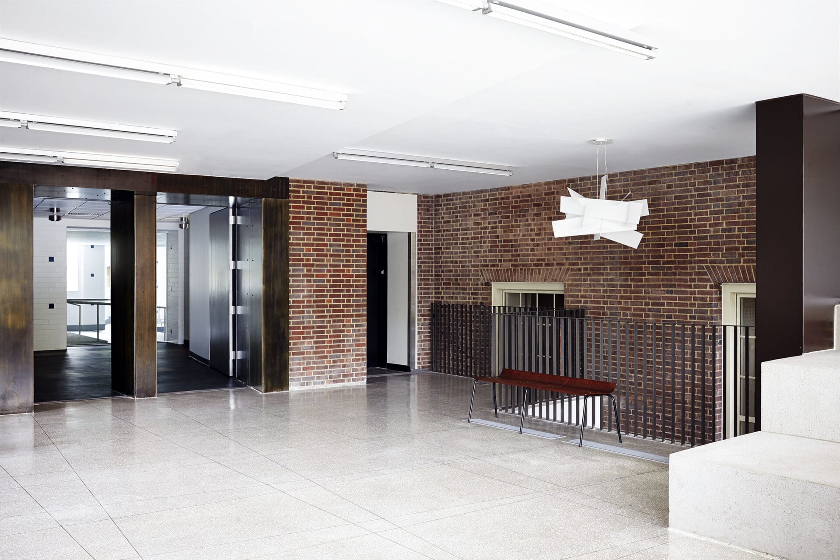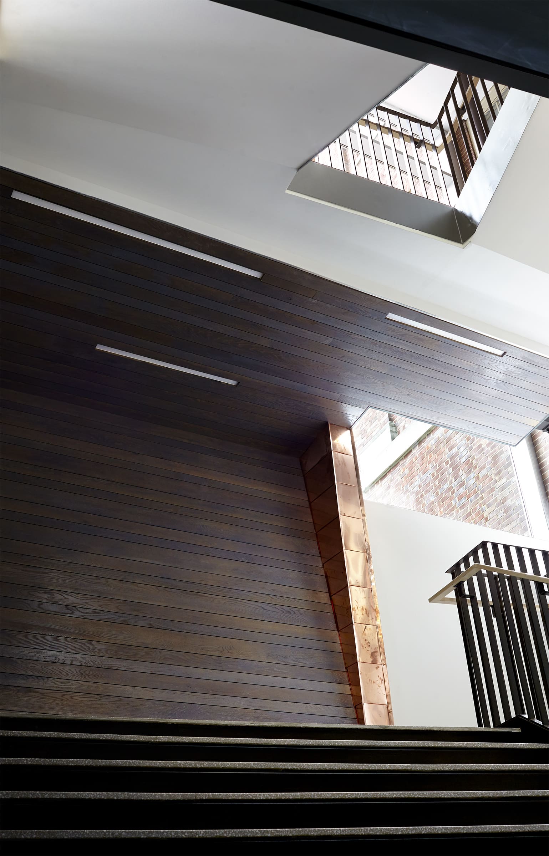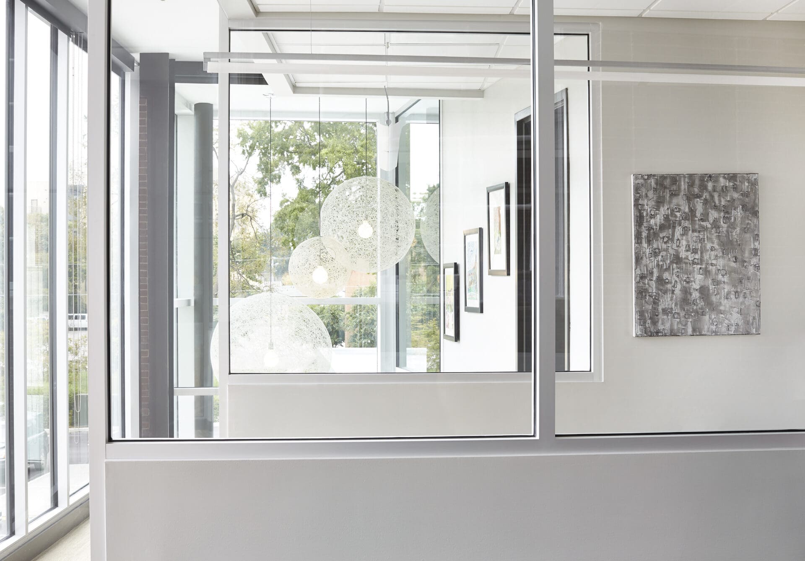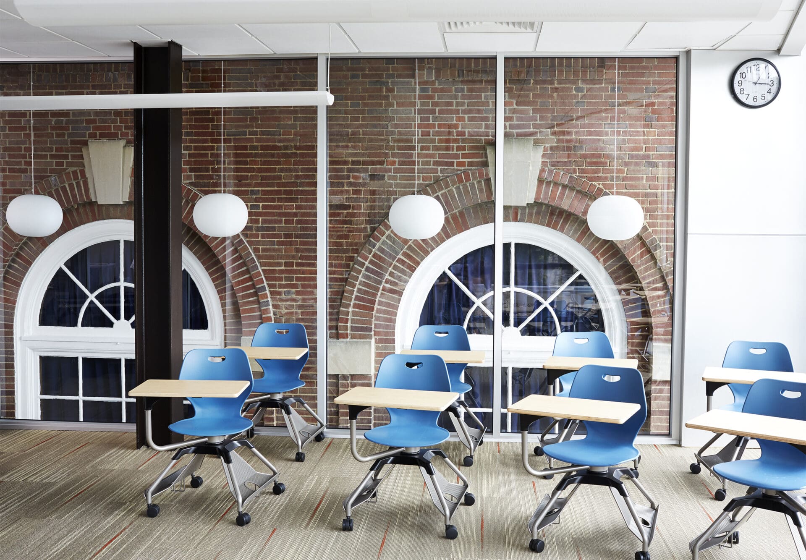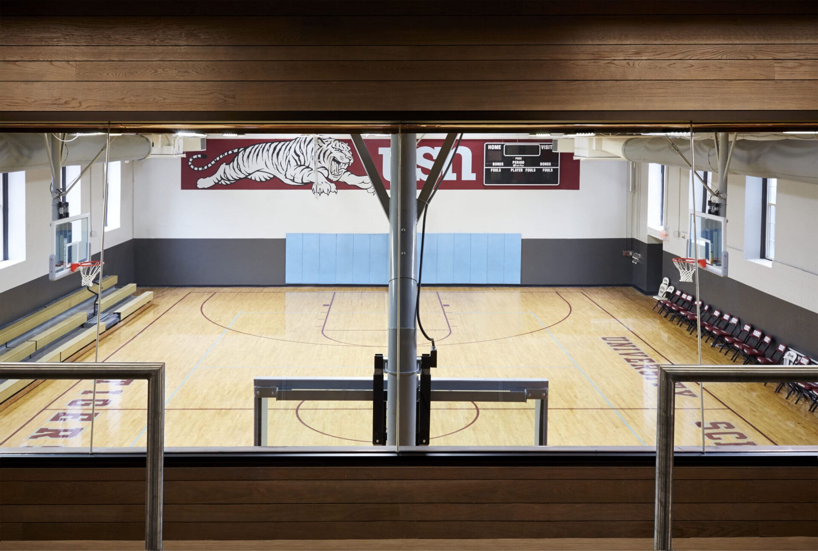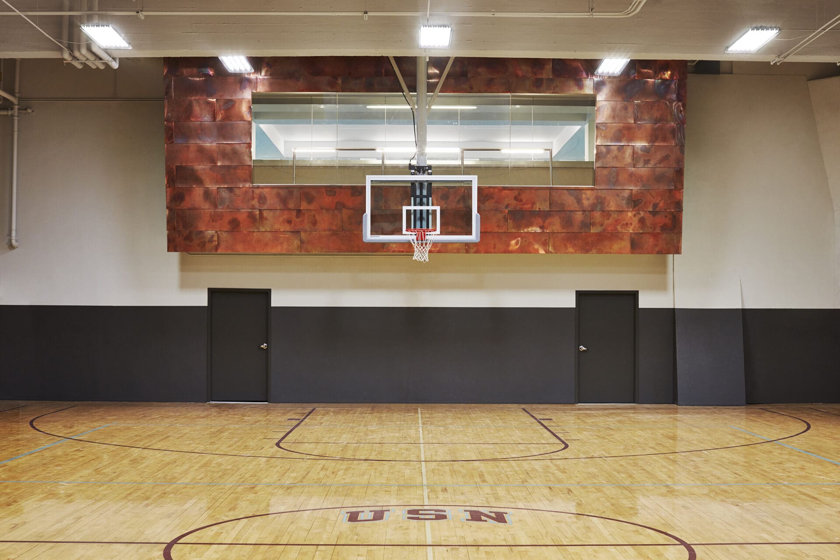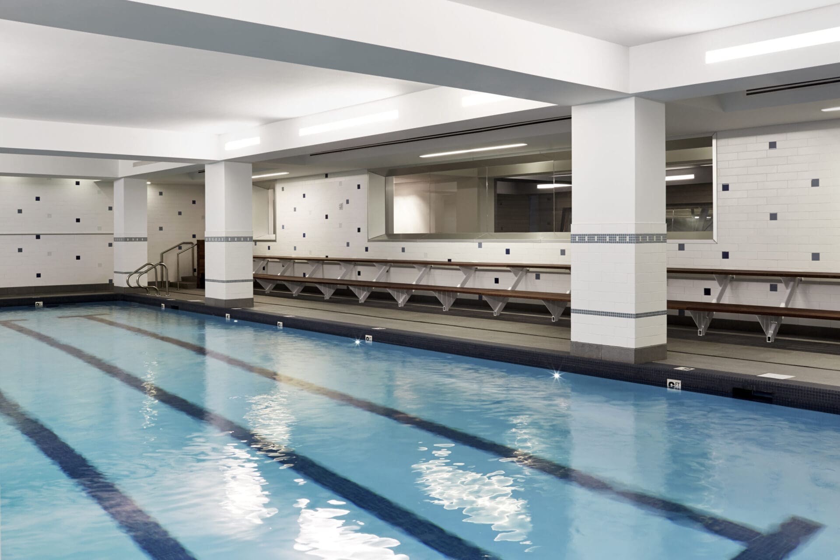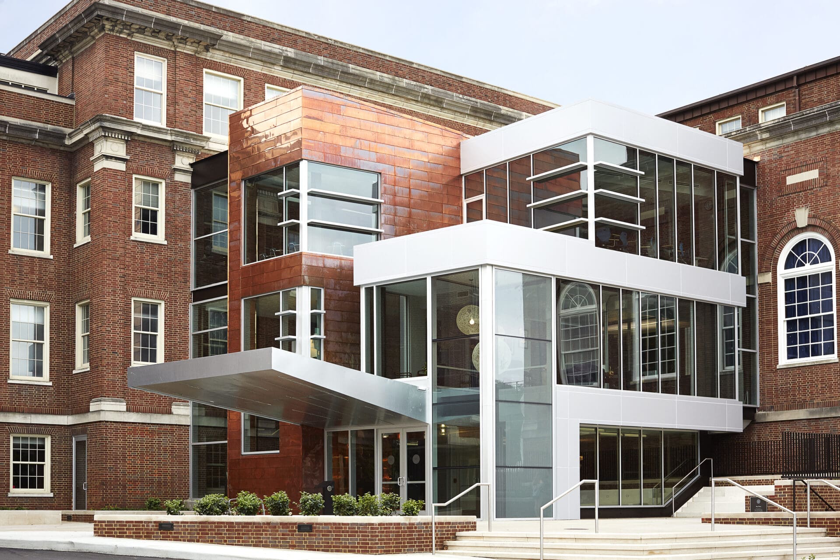USN
MZA led the redesign and expansion of University School of Nashville's historic campus, originally designed by architects McKim, Mead, and White. This ambitious project renovated nearly 50,000 square feet, which included establishing a new entrance that better supports students, families, and visitors. MZA, restored the historic (year? 1933? ) auditorium, restored the original pool facility, and added classrooms, offices, and student commons. Careful contemplation balanced retention and contemporary necessity, redirecting empty areas into productive areas for learning., the renovation energized the school environment, balancing historic character with functionality for USN's future decades of education.

