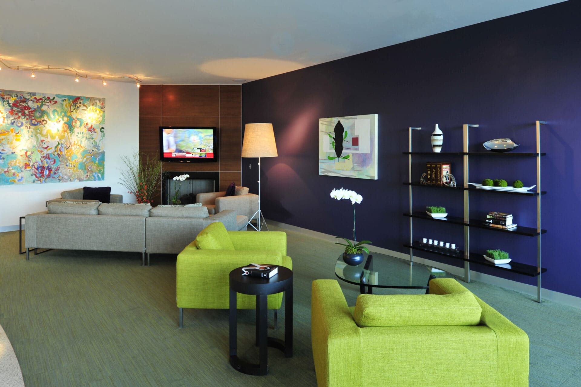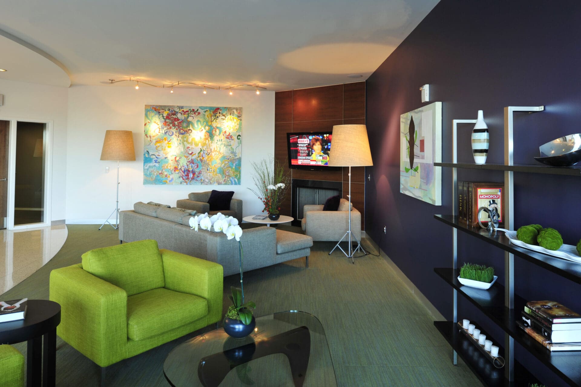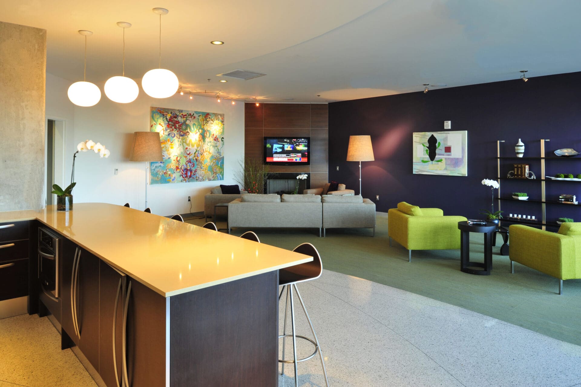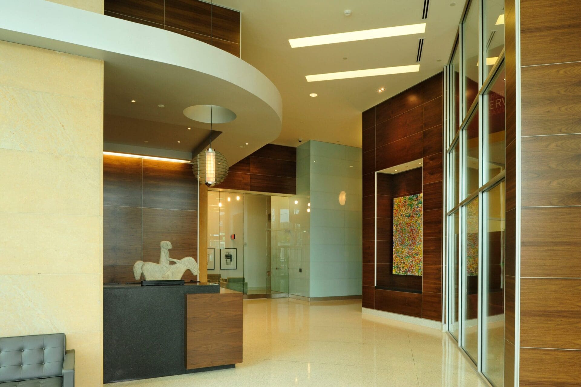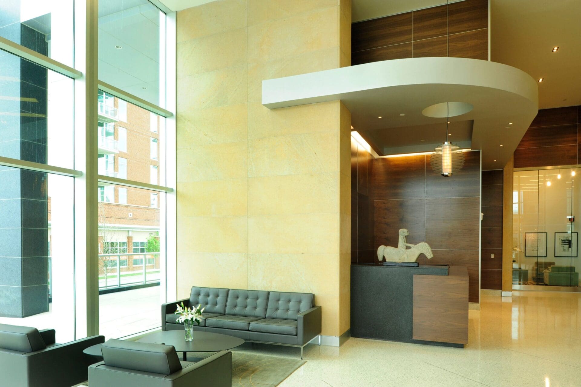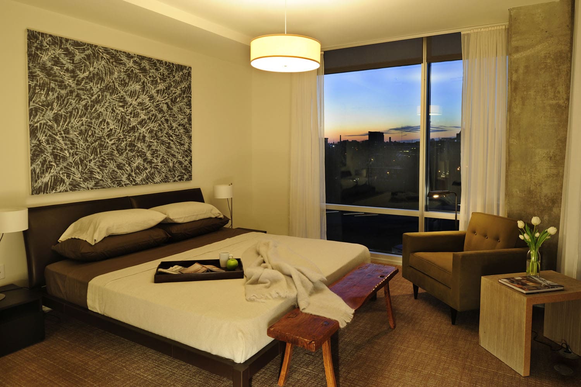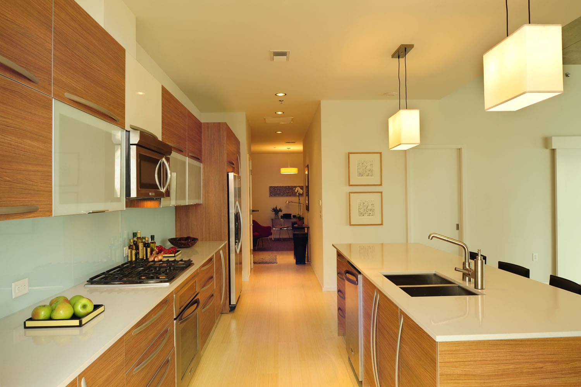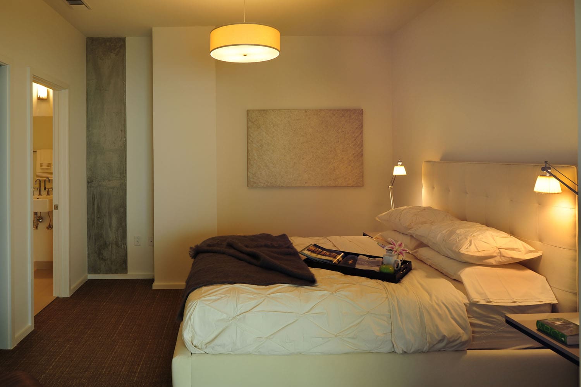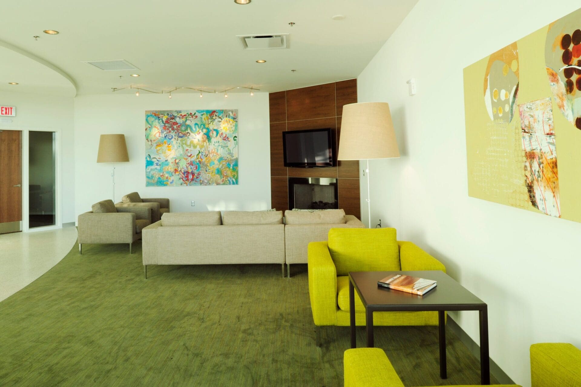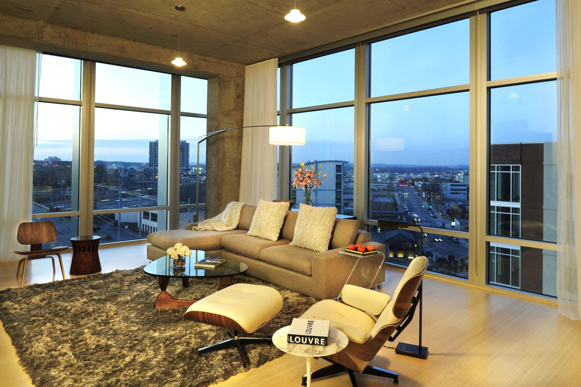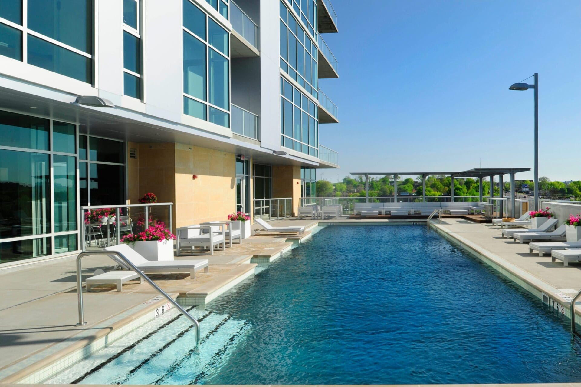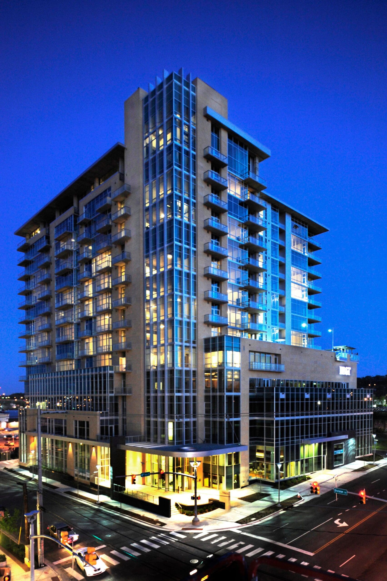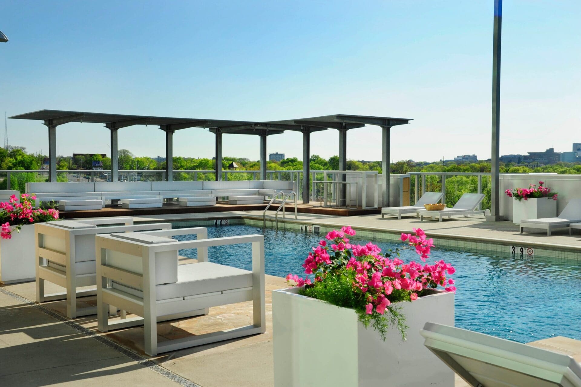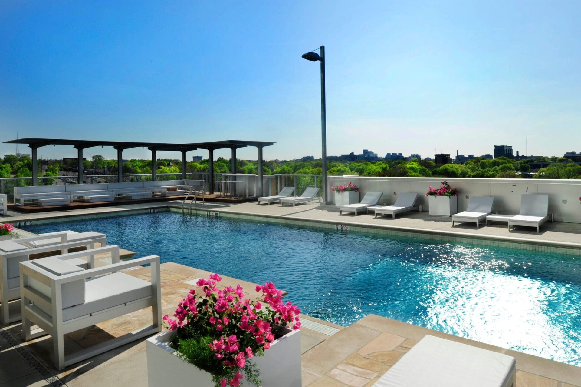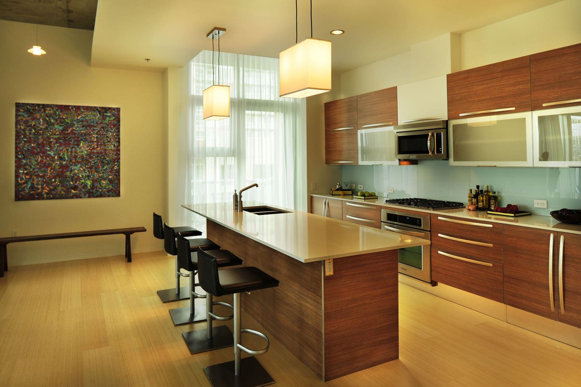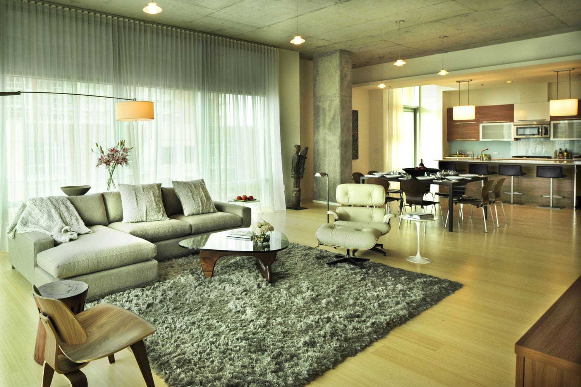Terrazzo
Located in Nashville's Gulch, Terrazzo is a 14-story mixed-use high-rise by MZA with Hastings Architecture Associates. Developed by Crosland, the building has 166 condominiums in four levels of office and retail space, all on one of the city's highest points. Paying tribute to Nashville's iconic L & C Tower, MZA chose a modernist appearance, thin lines, restrained geometry, and long-lasting materials. Terrazzo made history in 2008 as Nashville's first LEED-certified residential high-rise and the Southeast's first LEED pre-certified tower. Sustainable strategies involve conservation of water and energy, recycling, low-VOC finishes, and on-site management of stormwater. The building ushered in a new age of green urban development for Nashville, marrying intelligent design with sweeping city views and daily livability.

