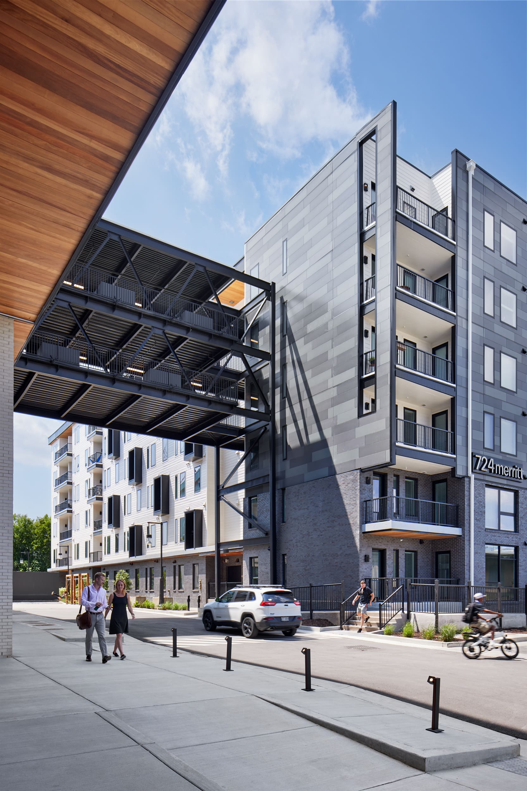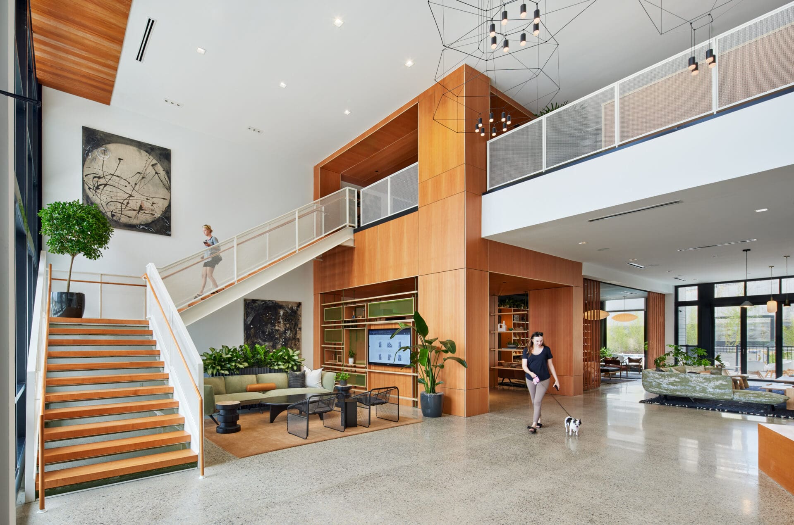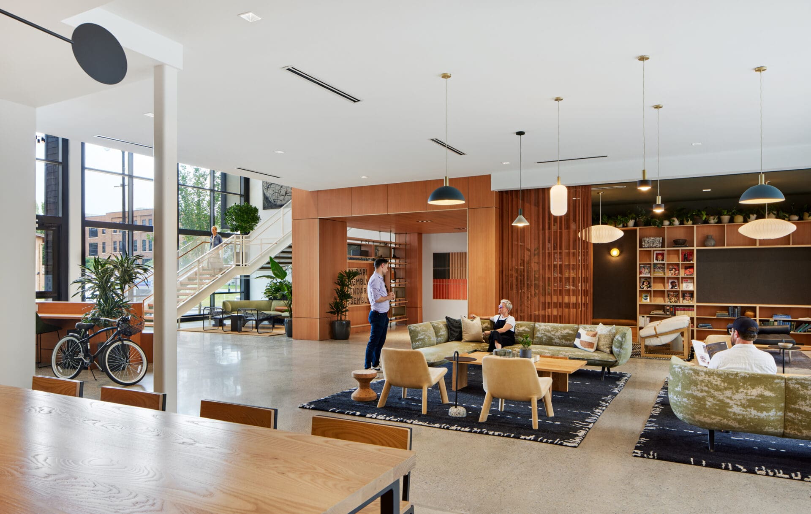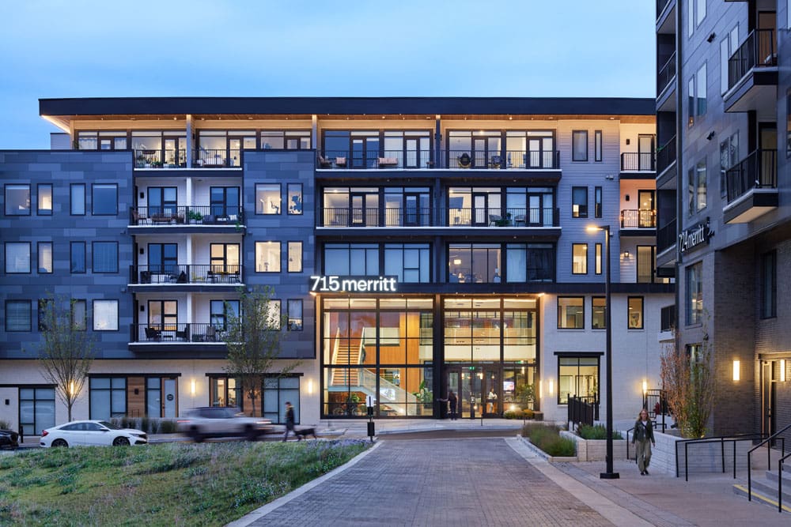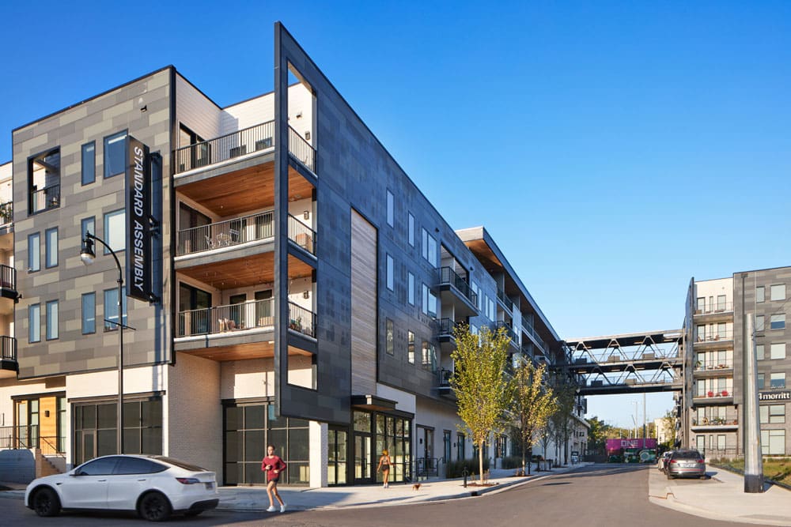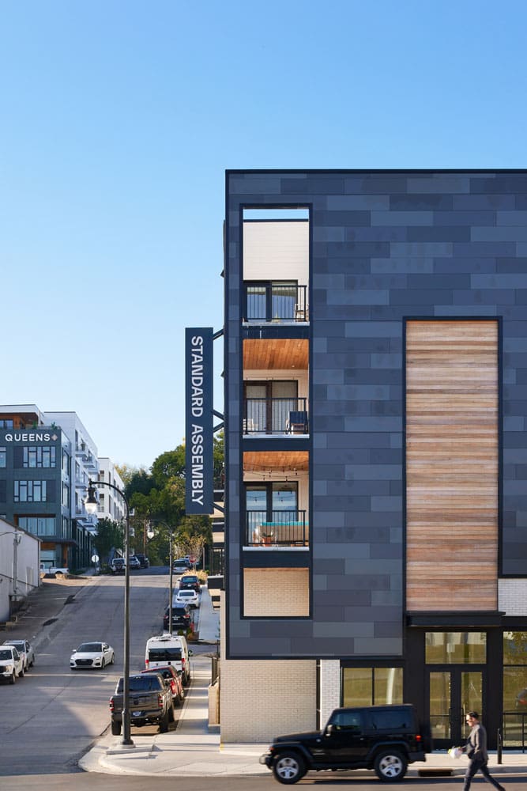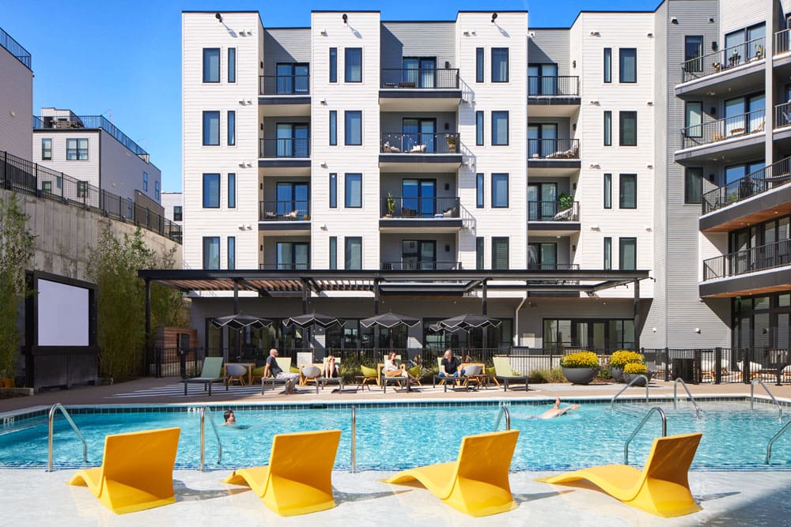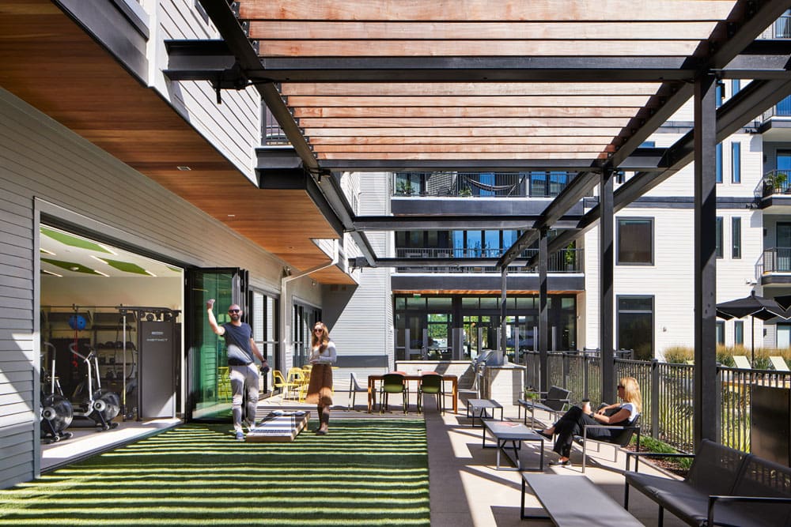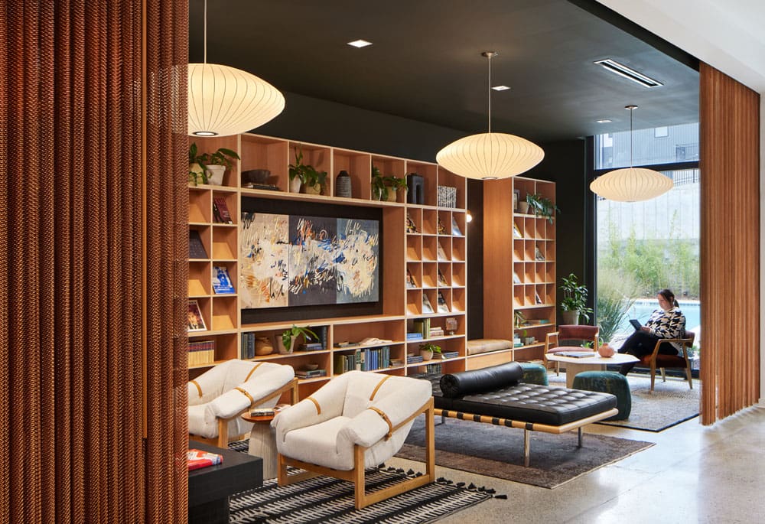Standard Assembly
Only a block from MZA's own Nashville studio, Standard Assembly is a 310-unit mixed-use project developed in collaboration with EOA. Residential and commercial life mingle with outdoor community spaces like a dog park, maker yard, and a 'living alley' modeled after neighborhood art crawls. The biggest challenge? Creating something that reflected the industrial grit of the neighborhood's past while nourishing its burgeoning creative aspirations. MZA's strategy was a multilayered design narrative, from adaptive reuse of a truck repair shop to live/workspaces and flexible retail. Interior design was featured, with collaborations with Southern Lights Electric, Red Rocks Tile Works, and Holler Design. The project has been widely praised, garnering AIA, IIDA, CoStar, and AGC awards for design and community integration.

