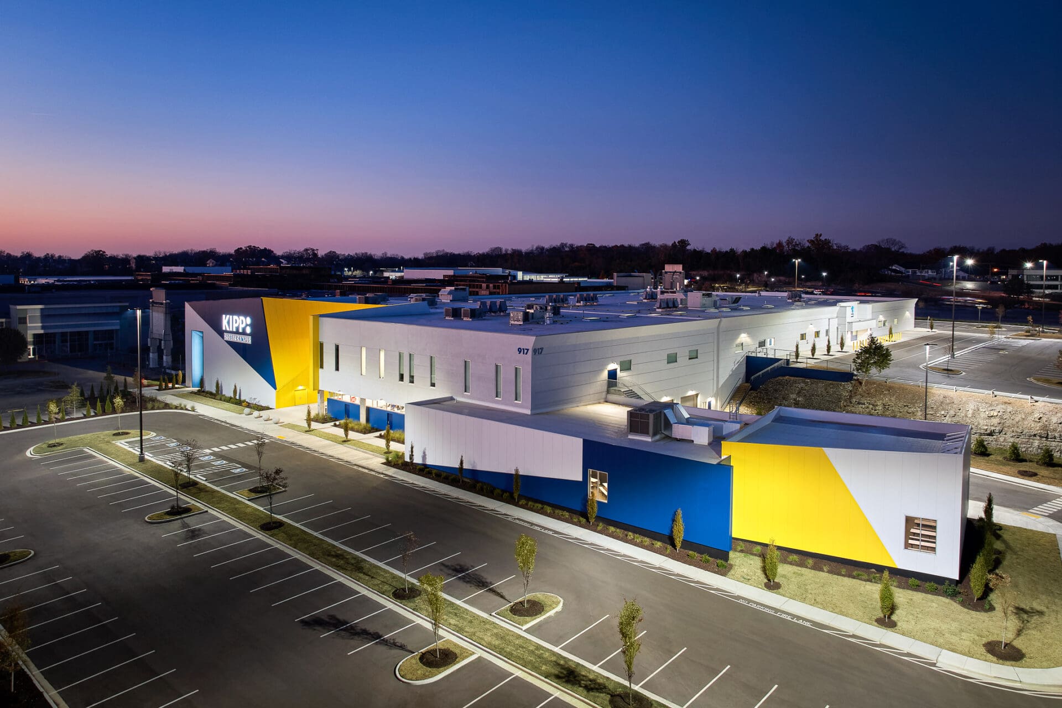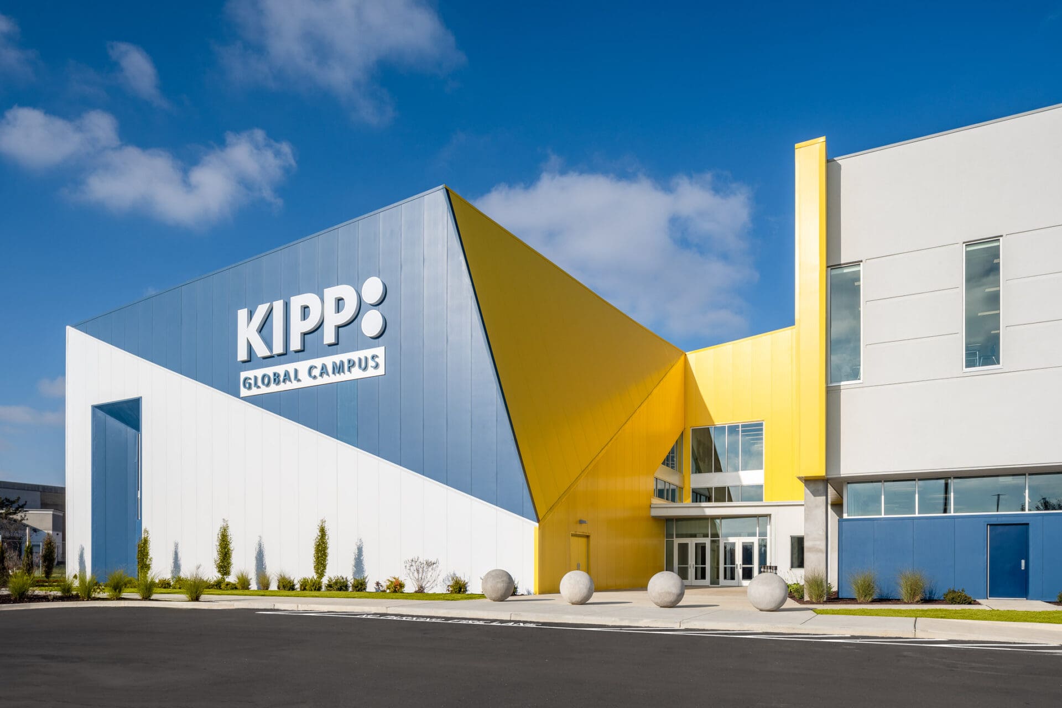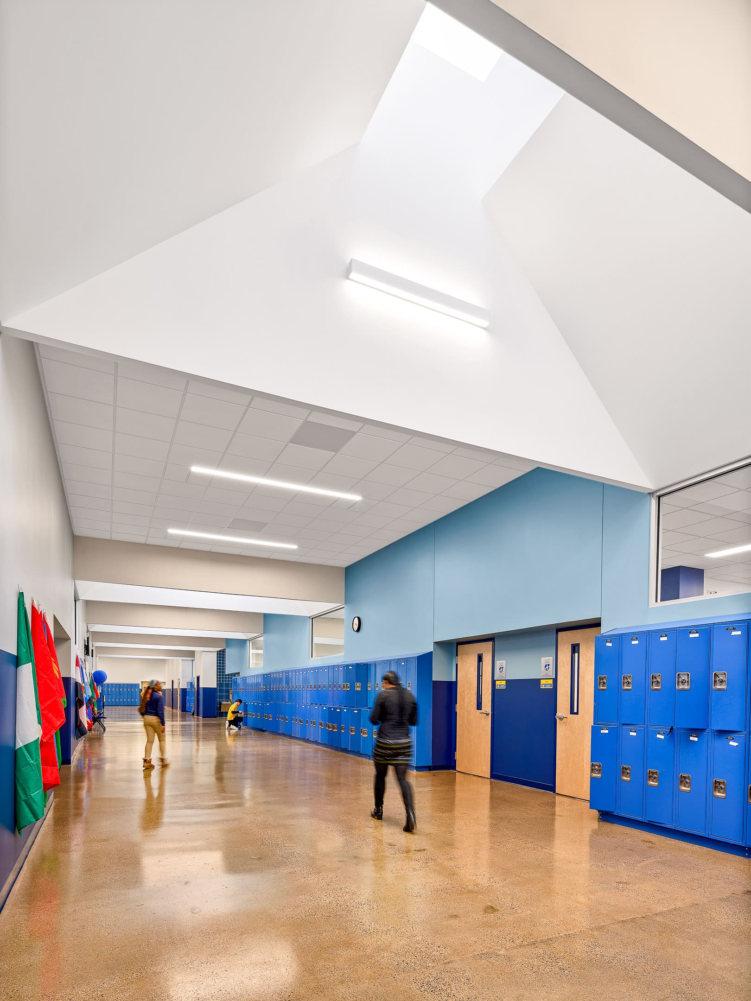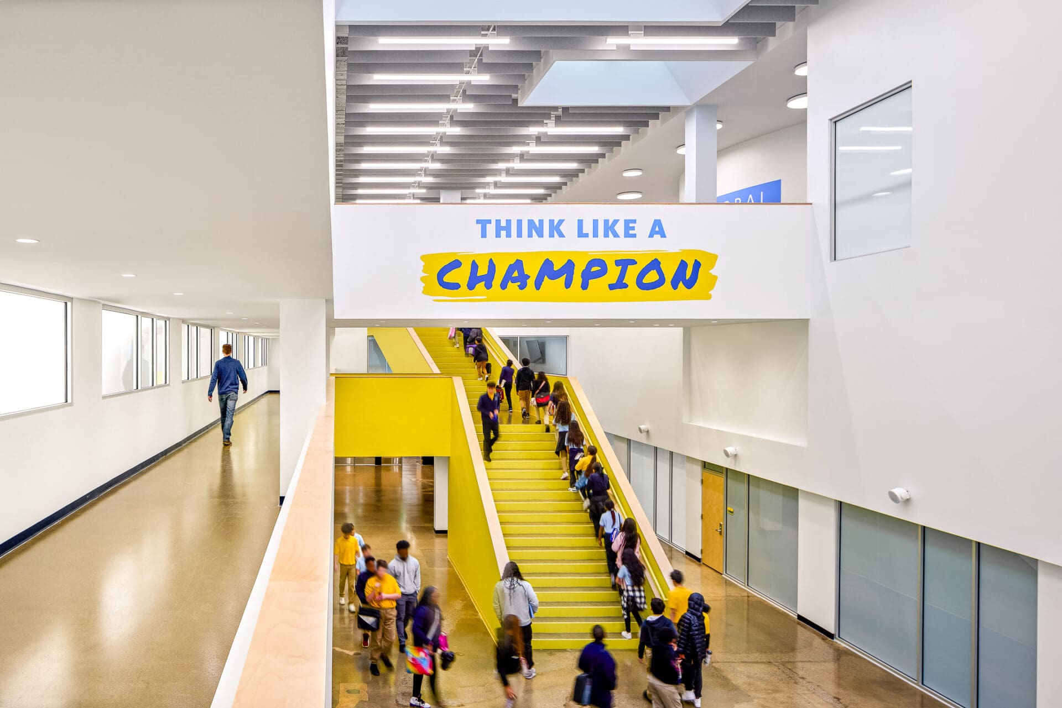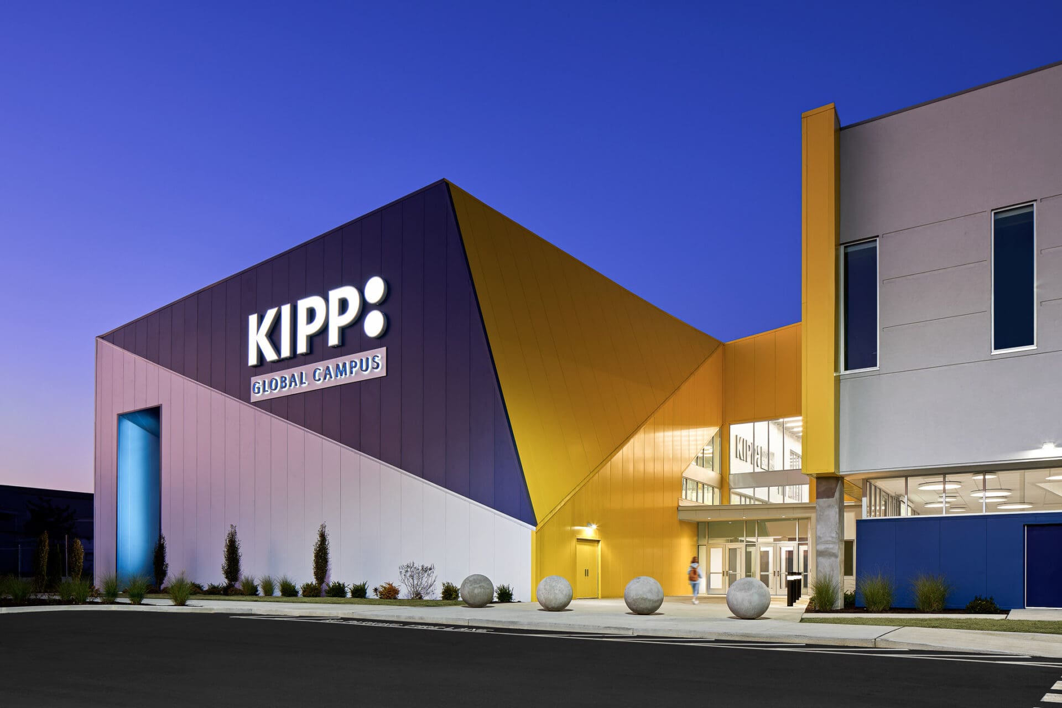KIPP Antioch College Prep Elementary
When KIPP Academy Nashville planned its elementary school in Antioch, a community uniquely situated between urban growth and rural tradition, MZA leveraged this dual nature. Inspired by KIPP's pedagogical model, MZA envisioned the school as a series of overlapping "neighborhoods," with enrichment classrooms acting as communal town squares. Strategically sited on Murfreesboro Pike, the school gains maximum natural light from thoughtfully oriented classrooms and architectural sunshades, controlling sun penetration while creating bright, playful interiors. Welcoming entrances, dubbed the "front and back porch," scale down the building to a child-friendly level, complete with protective canopies and welcoming splashes of color. The thoughtful, neighborhood-focused design fosters a nurturing environment, conveying youthful optimism and binding the school strongly to its community.

