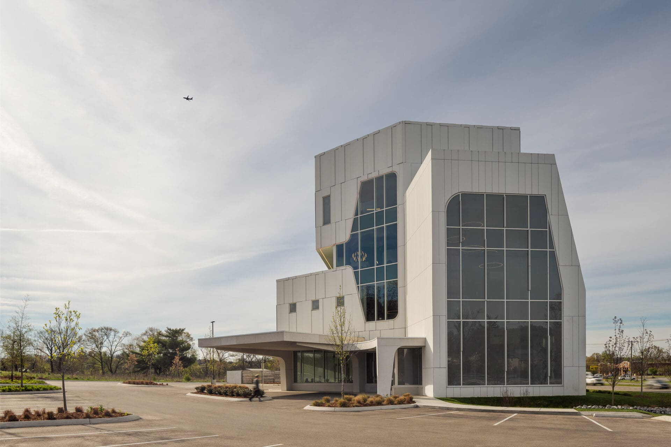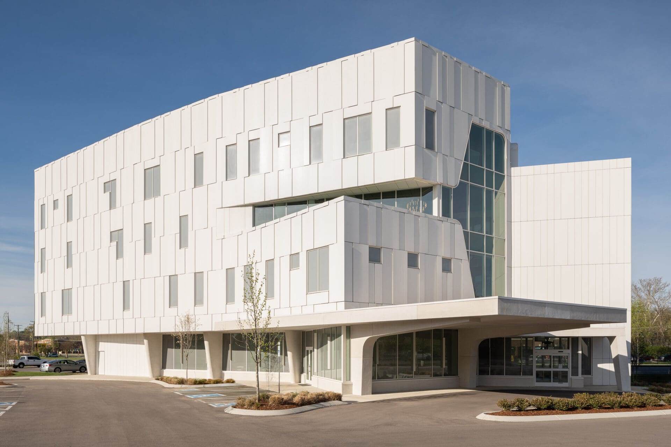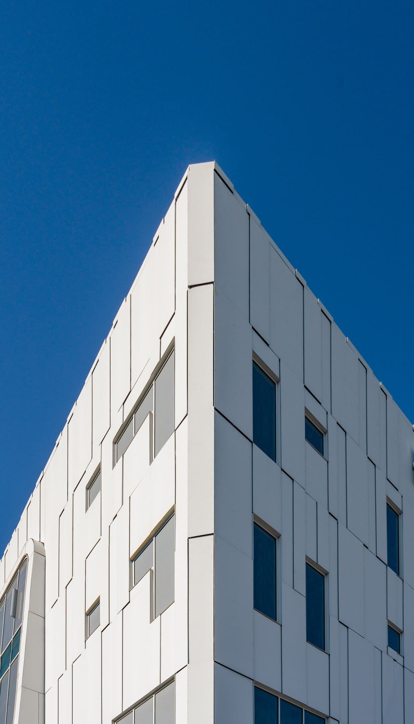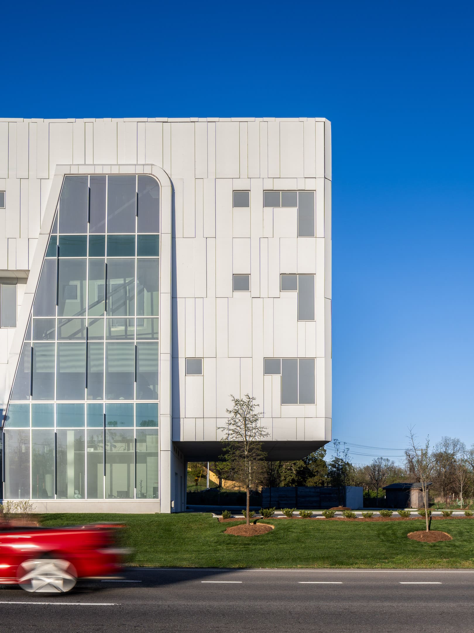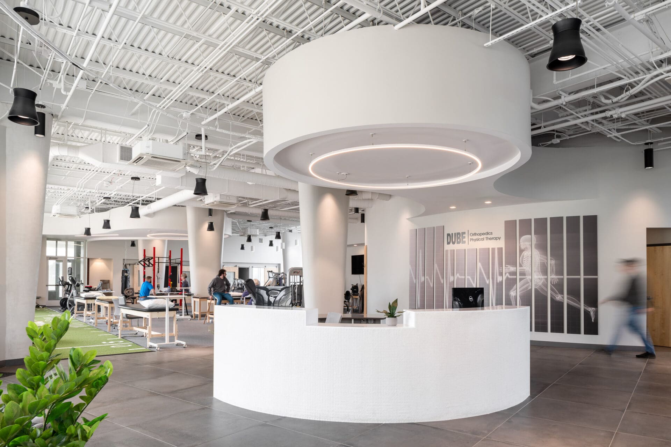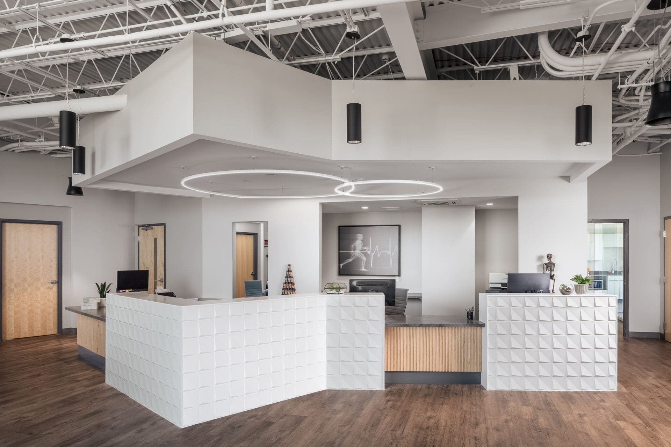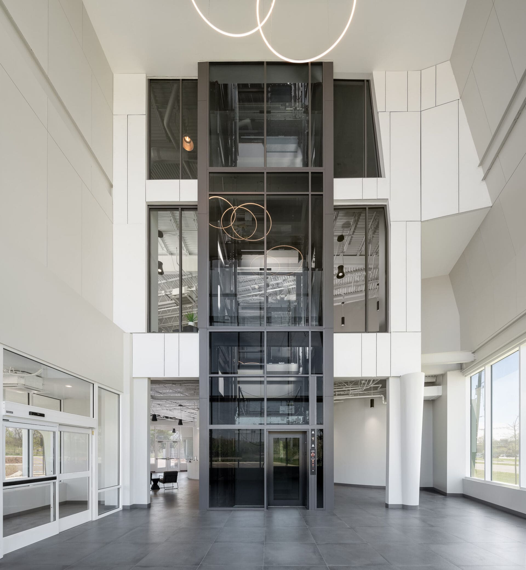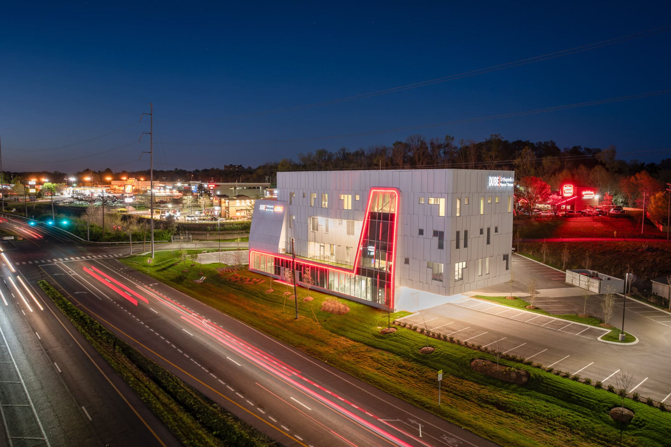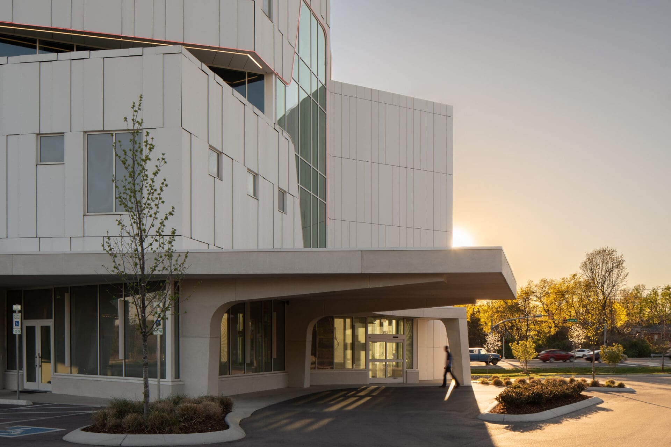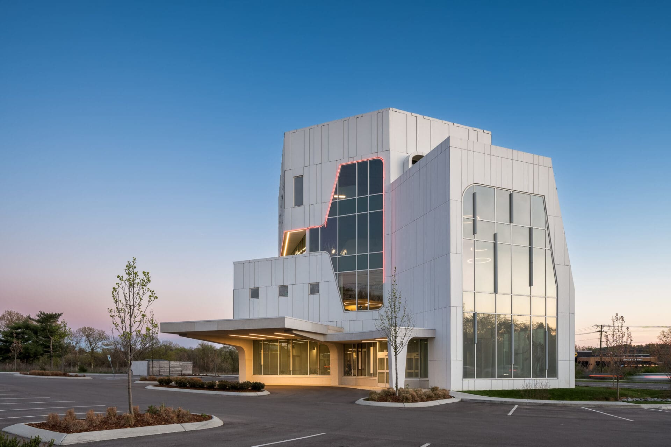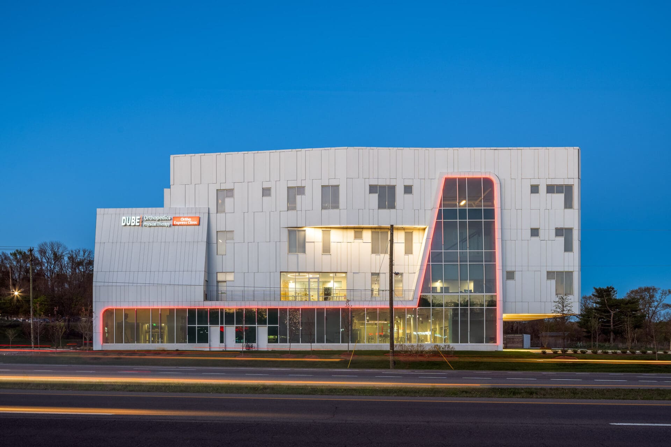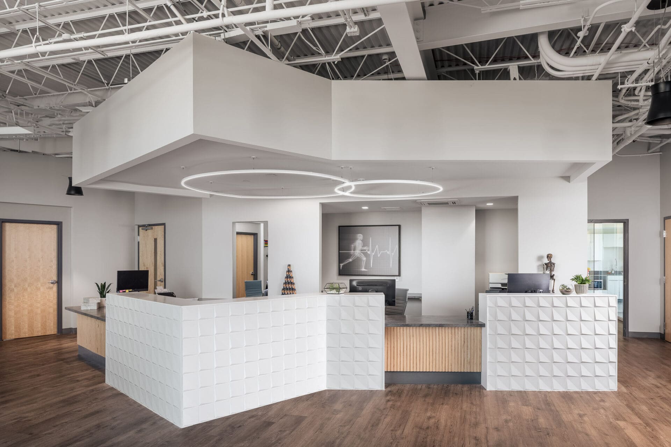Dube Orthopedics
For its new Hermitage building, Dube Orthopedics & Physical Therapy worked with MZA to design a building as dynamic as the human body. MZA devised a sculptural form with its main volume cradled in glass and lifted on slender pilotis. A natural light-filled therapy suite anchors the ground floor, with exam and office spaces on the upper floors. The building is suspended from a hidden truss system, creating shaded terraces and a dramatic profile of its structure A show-stopping porte cochere, a gesture to Eero Saarinen, extends the design's architectural drama outward while welcoming patients in style. Materials were as carefully chosen like the form itself, such as fritted glass which offers privacy, and wavy laminated panels that create a sequin-like façade. The result is an elegantly designed space that is just as much about performance, earning MZA a 2024 AIA Middle Tennessee Honor Award.

