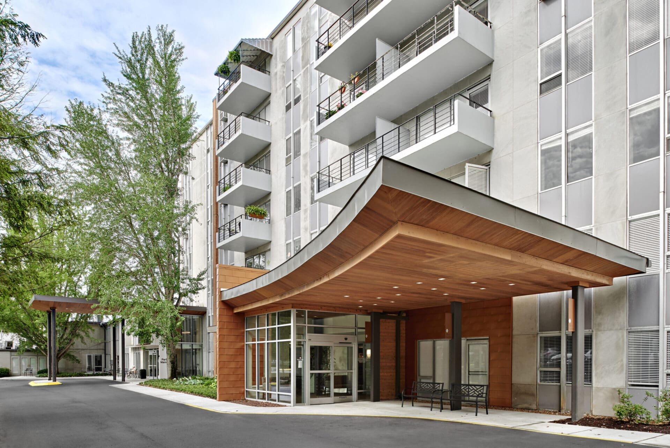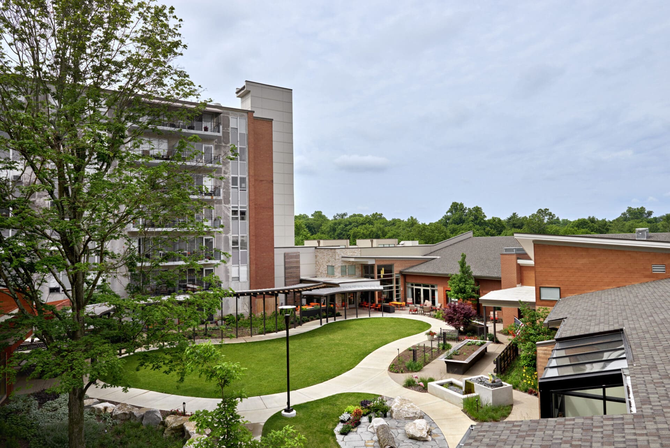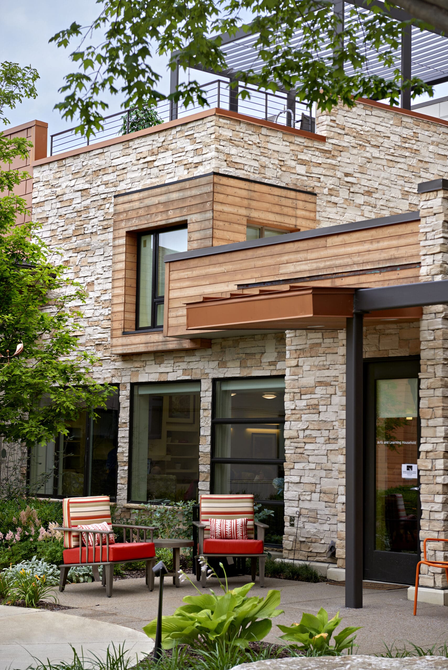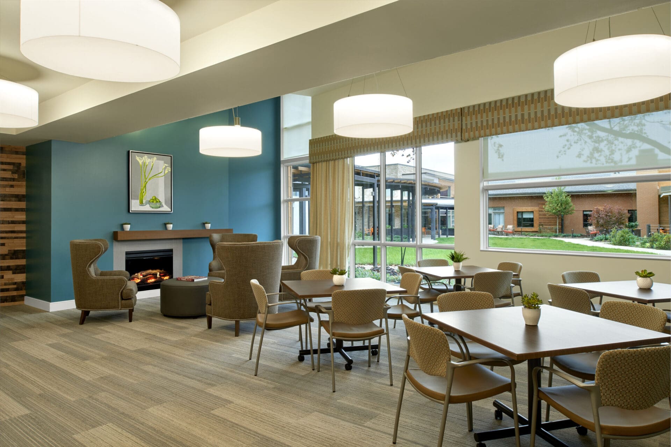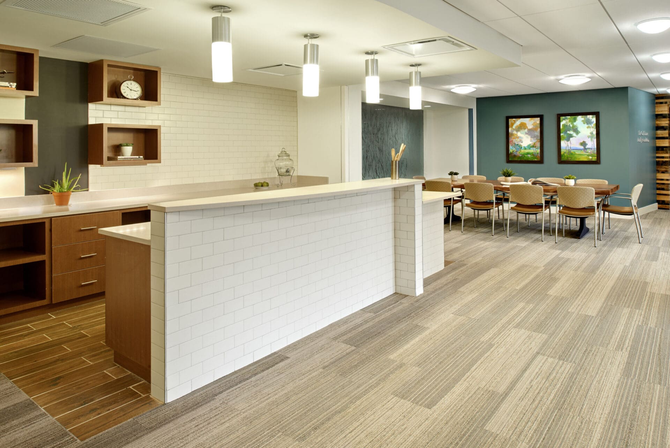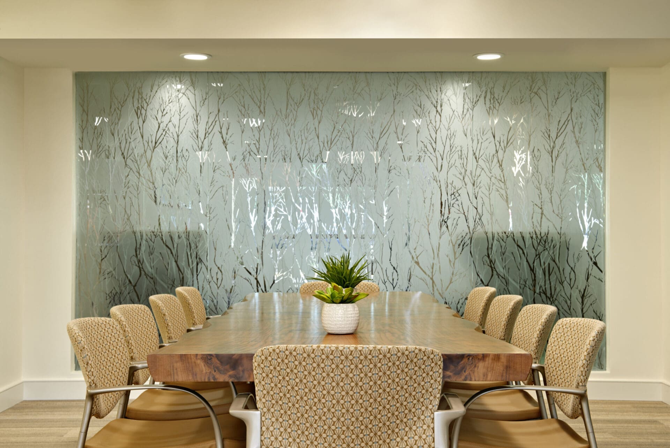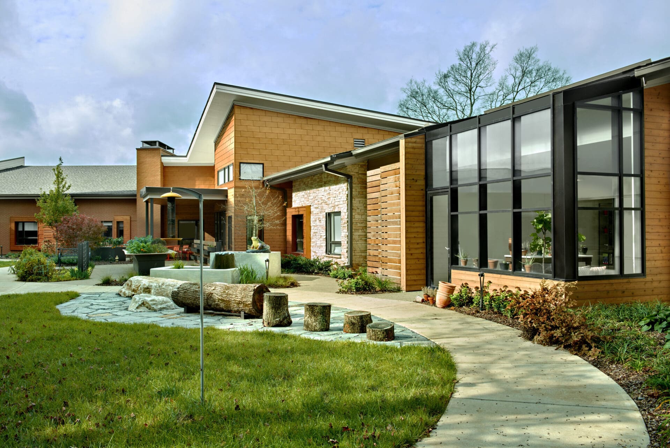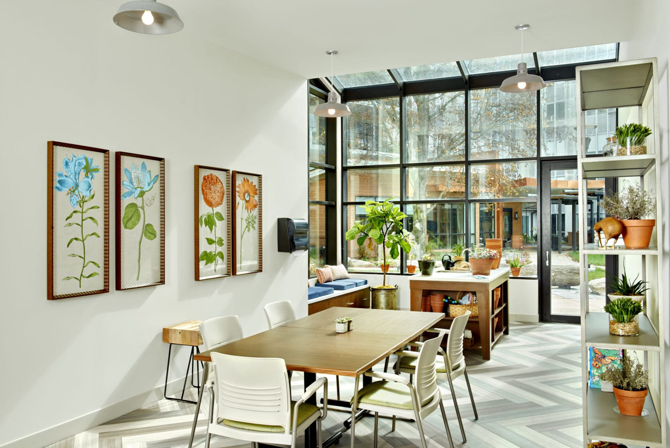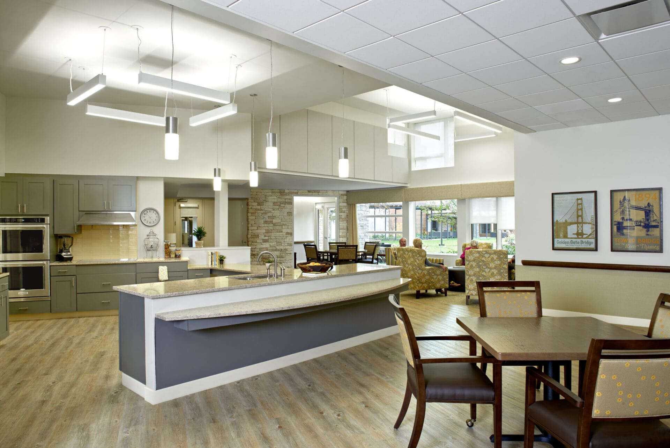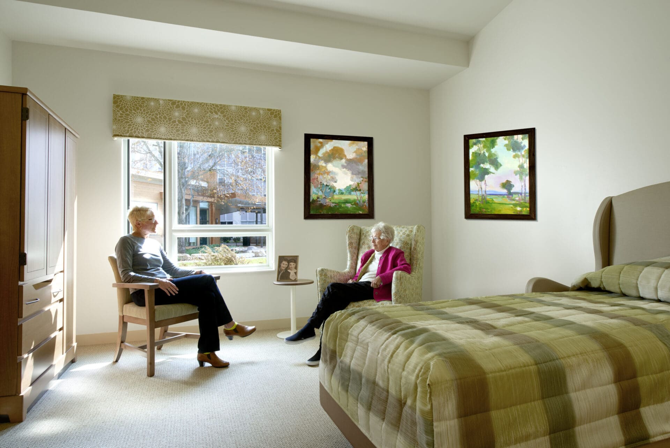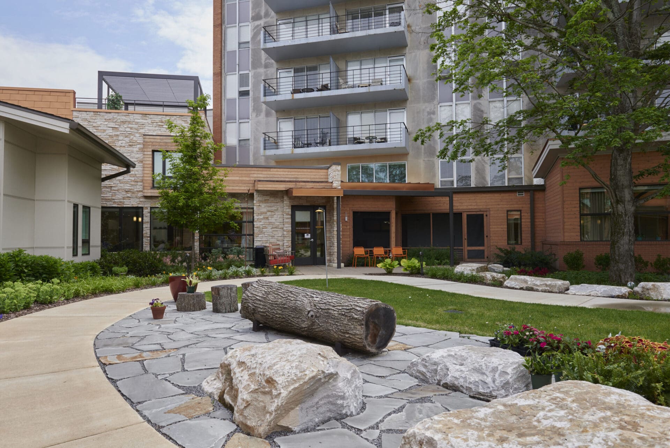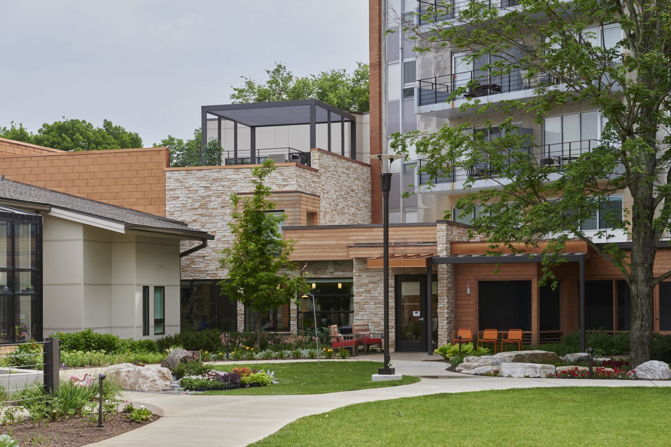Abe’s Garden
MZA collaborated closely with Abe's Garden, an innovative memory-care community dedicated to transforming Alzheimer's and dementia care nationwide. Envisioned as both a cutting-edge care facility and research and training institute, Abe's Garden emphasizes resident-centered environments and aging-in-place design. MZA's configured the campus into warm, distinct "neighborhoods," each with 12 private bedrooms and shared living spaces, fostering comfort and camaraderie. Safe, green gardens connect these neighborhoods, welcoming residents to spend time outdoors safely. The result is has improved residents' daily lives and has become a national example of compassionate, dignified dementia care.

