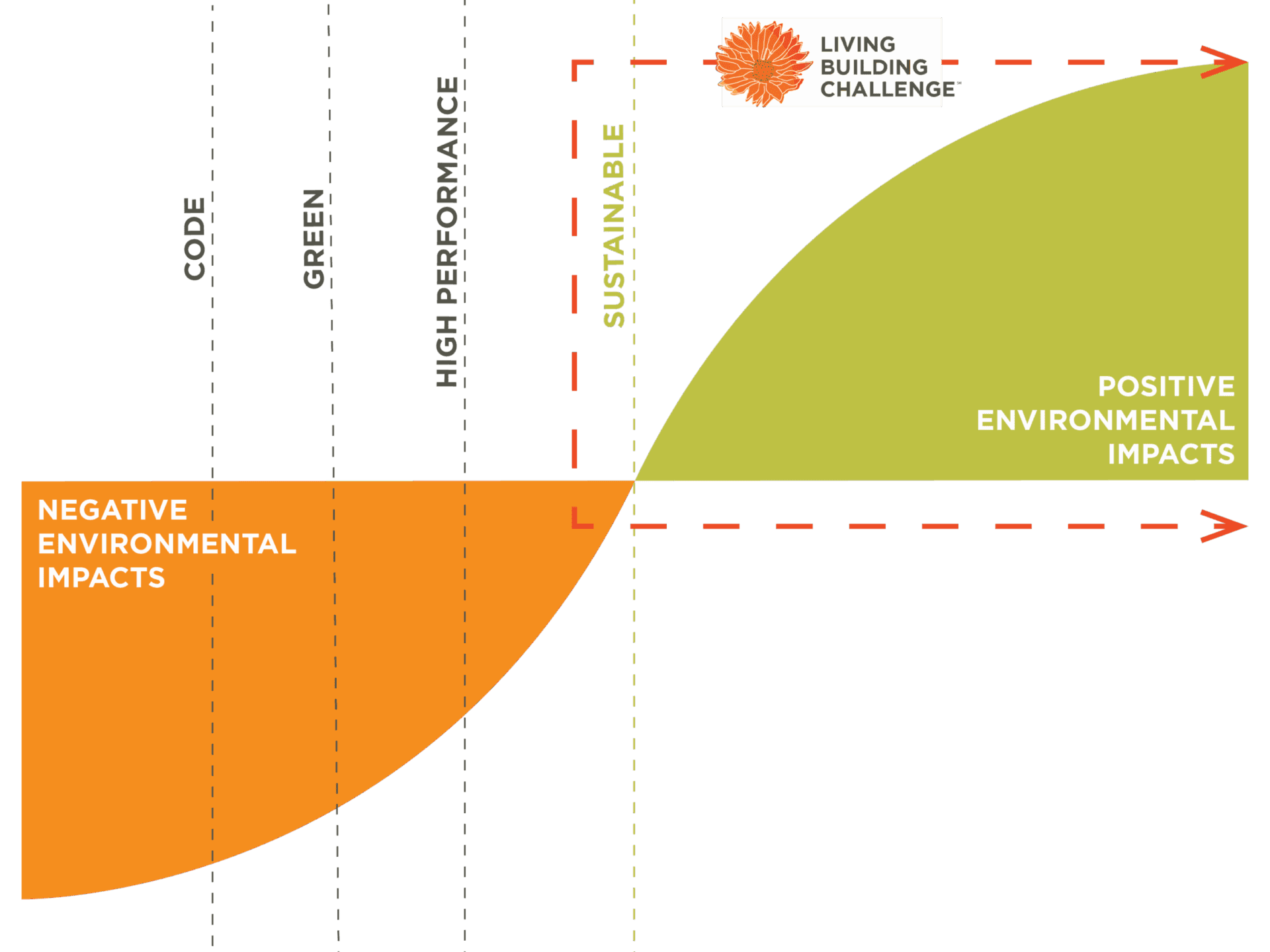
On this Earth Day, we reflect on decades of successes in implementing sustainable design strategies and celebrate our most aspirational project to date.
Manuel Zeitlin Architects is committed to environmental and community stewardship, recognizing both the significant role that the built environment plays in climate change and the vast opportunities available to build better. We believe there are sustainable solutions that are both accessible and aspirational for projects of every scale and budget. Over the years we have employed various solutions across project typologies, often being very early adopters and advocates for strategies such as LED lighting and pervious paving that we now take for granted as being industry standard. Operationally, we have a composting program with Compost Nashville that has helped us divert hundreds of pounds of food and paper waste from landfills.
One of our early explorations of alternative construction methods was the Straw Bale House project. This addition to an existing residential building utilized a straw bale construction technique which originated in the midwestern plains region more than 100 years ago and was the first in Nashville to be constructed using this form of natural building. While unconventional, this type of construction is code approved in the IRC and is a method used all over the world. Straw bales have up to 3x the R-value of conventional home insulation, the raw materials are very cost-effective, assemble quickly, and sequester carbon by diverting straw from being burned (a common practice in the US).
We have completed multiple Leadership in Energy and Environmental Design (LEED) certified projects, including Terrazzo (notably the first residential high-rise in the Southeast and first high-rise in Nashville to be certified), the Asurion Building, USN Cafeteria, and Abe’s Garden. LEED was developed by the US Green Building Council (USGBC) and is now the most widely used green building rating system in the world.
Even when a client opts not to pursue LEED certification, we can use LEED as a roadmap in design. For our Tennessee Association of Realtors Headquarters, we employed LEED strategies such as geothermal air conditioning, bioswale surface water retention and filtering, pervious concrete paving, water and power use reduction features, natural lighting, and recycled, recyclable and low-VOC interior finishes.
We are now nearing the completion of our most ambitious project to date: the Tennessee Concrete Association (TCA) Headquarters. This new construction project located south of Nashville will serve as the operational headquarters, research and testing site, and educational facility for TCA. The client approached us with the aspiration of pursuing Living Building Challenge (LBC) certification. The Living Building Challenge is a philosophy, certification, and advocacy tool for projects that asks the questions “Can we move beyond merely being less bad and become truly regenerative?”. It is a rigorous certification process that holds every facet of the project—from ecology of place to energy and carbon reduction to responsible material transparency—to an incredibly high standard, and requires real commitment from all members of the project team. Some of the strategies we are employing include meeting all electrical needs with on-site solar panels, rain-water capture for irrigation and landscape restoration, on-site wastewater treatment in a living greenhouse, and salvaged and reused building materials. Perhaps most importantly, TCA is looking to reshape the concrete industry by making a practice of using Carbon Cure, a process in which CO2 and reclaimed water reduce cement and water in new concrete mixes while sequestering carbon. Once completed, the TCA project will be the first LBC certified project in the state of Tennessee.
We invite all of our industry partners and future clients to consider their projects through the lens of potential impact and opportunity related to environmental impact.
